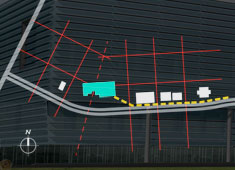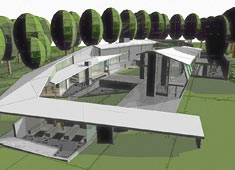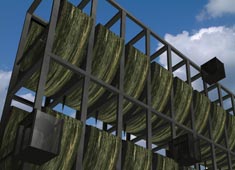 Newer Projects Newer Projects |
Older Projects  |
|
Uploaded: 3/11/2008 1:02:30 PM Categories: Concepts Exteriors Final Boards Pre-Visualization Schematics |
 |
|
|
Uploaded: 2/13/2005 3:36:04 PM Categories: Elevations Final Boards Layering Schematics |
 |
|
|
Uploaded: 4/22/2003 4:10:03 PM Categories: Concepts Final Boards Pre-Visualization |
 |
|
 Newer Projects Newer Projects |
Older Projects  |
 Chalasani House
Chalasani House